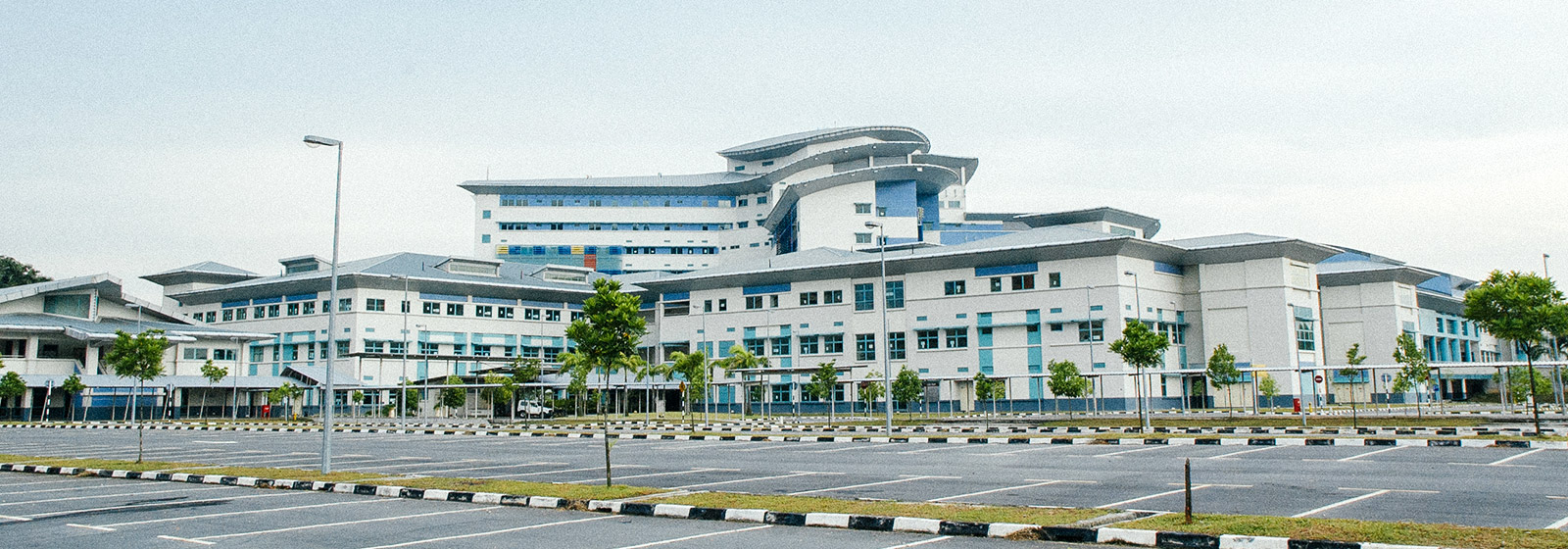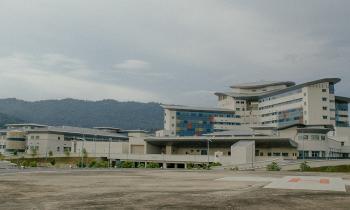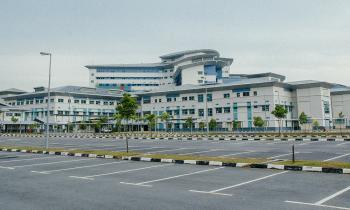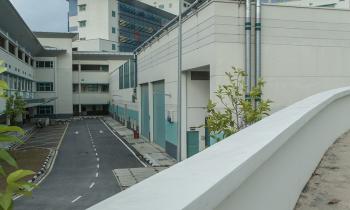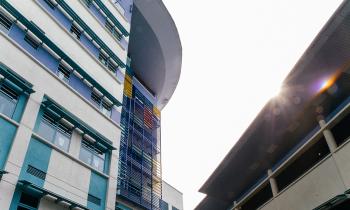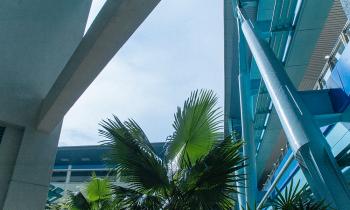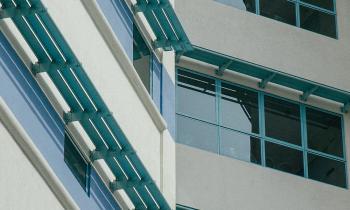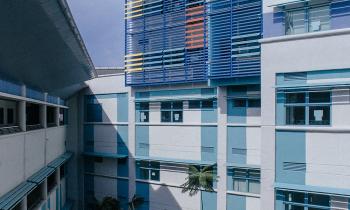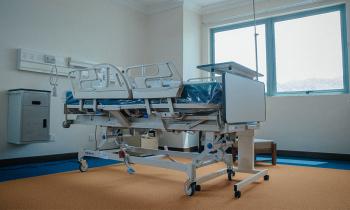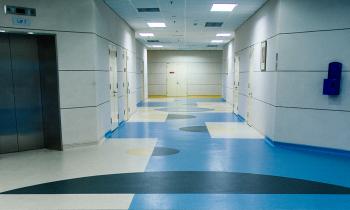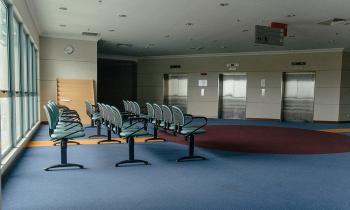General Info
| Location | Sungai Buloh, Selangor |
| Client | Ministry of Health, Malaysia & Public Works Department, Malaysia |
| Commencement Date | 1 November 2000 |
| Completion Date | 31 October 2004 |
| Extension of Time | 31 July 2005 |
SUNGAI BULOH HOSPITAL AND COLLEGE OF ALLIED SCIENCES, SUNGAI BULOH, SELANGOR.
Main Idea : To have a large medical facility that acts as a referral centre and training centre for greater Klang Valley
In the year 2000, Tunas Selatan Construction Sdn Bhd was awarded the contract to Design, Construct, Equip, Commission and Maintain the Sungai Buloh Hospital and College of Allied Health Sciences by the Ministry of Health, Malaysia.
The project was designated on land which was previously occupied by the National Leprosy Control Centre and spans over 82 acres of land. Tunas Selatan Sdn Bhd was involved in every aspect of this project right from the beginning, including negotiations and relocation of existing residents and businesses that had occupied the designated site.
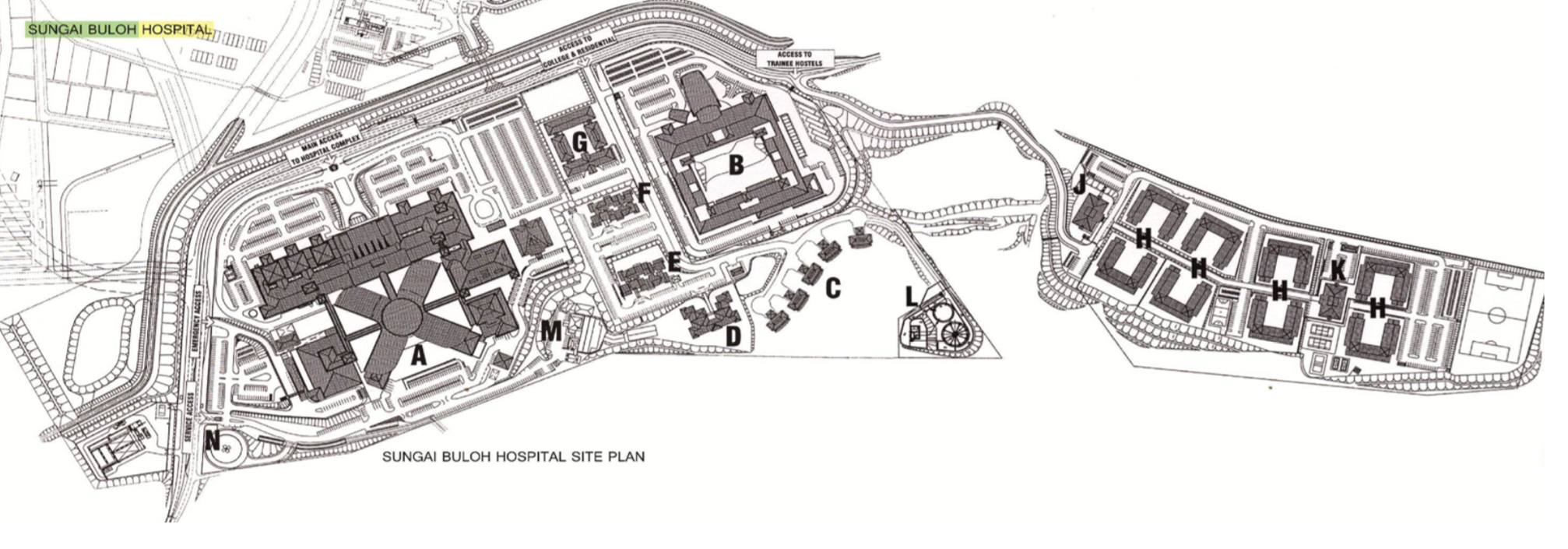
The entire project, which took about 5 years to complete, consists mainly of the following:
- Main Hospital Complex with approximately 141,000 sq ft of gross built-up area 5 blocks of Class C staff quarters (10 units).
- 1 block of Class D staff quarters (50 units).
- 1 block of Class F staff quarters (56 units).
- 1 block of Class G staff quarters (106 units).
- Reservoir with a capacity of 750,000 gallons.
- 4km of water reticulation works.
- Utility corridor comprising of main and access roads, river realignment, 33kv TNB main intake station.
- Associated infrastructures including roads, parking, bridge, guardhouse, fencing, refuse disposal storage centres, sewerage system, power, street and compound lighting, and telecommunication reticulation.
Earlier, Tunas Selatan Construction Sdn Bhd had managed to complete and handover the College of Allied Health Sciences in 2004. This portion consisted mainly of:
- A College facility for 3,000 trainees with a total built up area of 36,000 sq metres.
- 8 blocks of Trainee accommodations, consisting of 5 storey walk-up apartments with a total of 1,500 rooms.
- 1 block of Nurses’ Hostel, consisting of 100 rooms and 20 suites.
- 2 units of Class F warden apartments.
- 2 nos. of Cafeteria facilities with 300 seating capacity for each.
- A recreational and sports facility which houses 2 badminton courts, 1 tennis court, 1 netball court, 1 volleyball court and 1 football field.
- Sewerage treatment plant with a capacity of 12,000 P.E.

